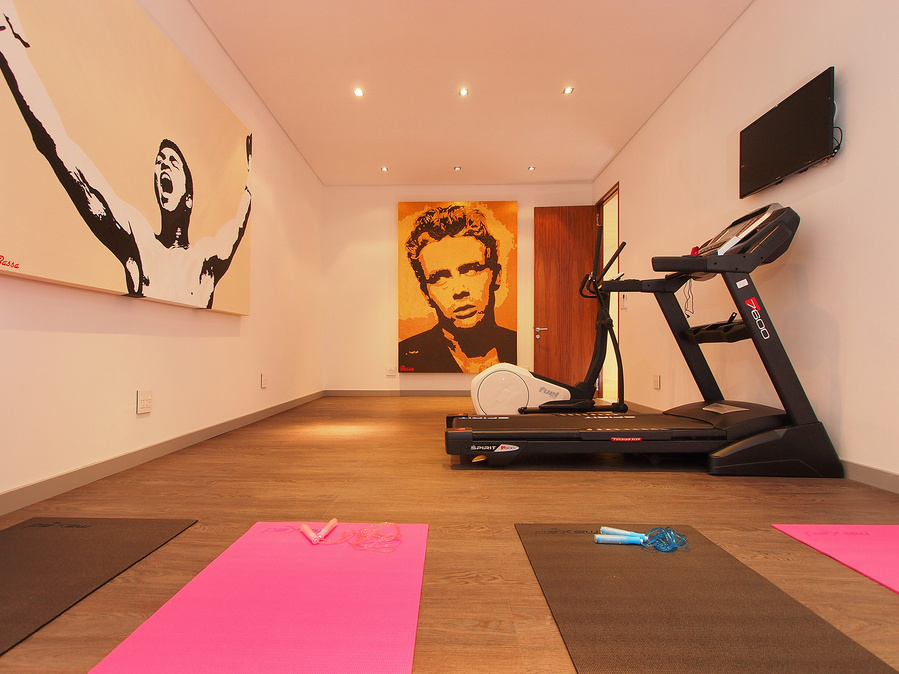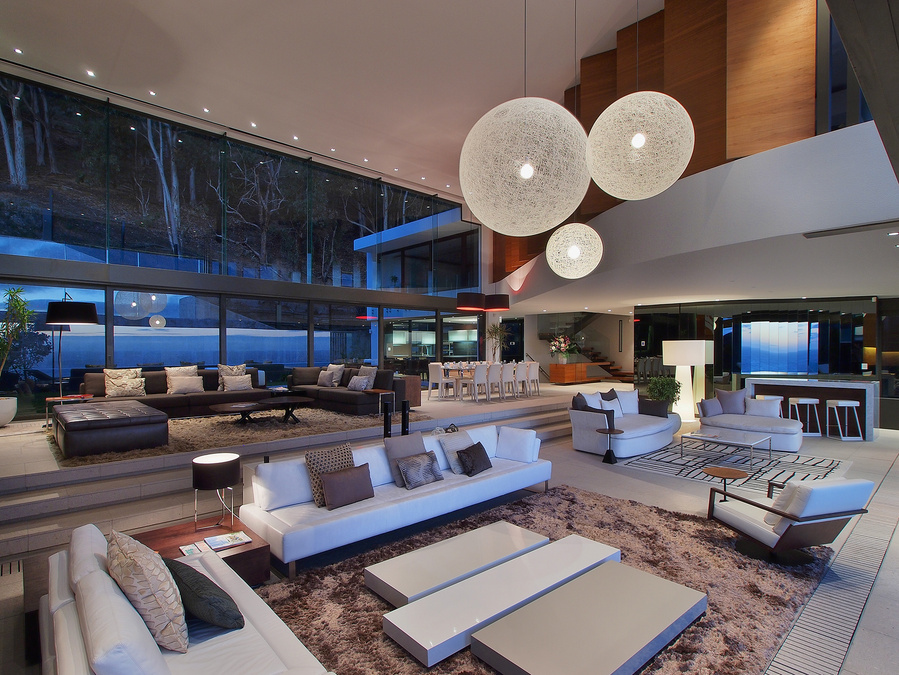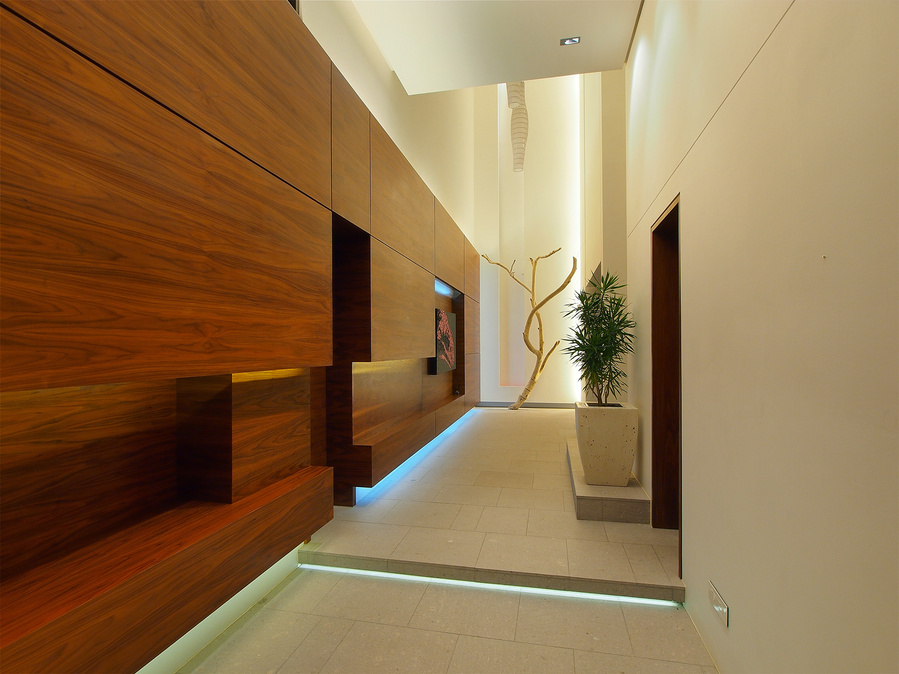Nettleton 199 Pentagon. Clifton . Cape Town / South Africa
Architect : SAOTA / Stefan Antoni Architects . Cape Town / South Africa
Photos : Adrian WM Jones
About The Architecture
This monumental structure sits alongside 198 Nettleton, both were under construction at the same time and similarly they share the same spectacular views over Clifton beach and Lions Head. 199 Nettleton differs in the way that it is more cubic with the feeling of a venue rather than a home. Upon entering the top floor and stepping down into the lower tier of the entertaining area you can't help but feel the throw back to the 1960's post modern era Bond villains with your fate awaiting you in the infinity pool, where Blofeld keeps his pet Great White.
The retro furnishings, structural curves mixed with angles, revived mid century style walnut wood paneling and shuttered bedroom deliver an overall theatrical gut punch, everything perfectly collides to stamp the ultimate statement of obscenity, finished with artwork throughout by the incredible Bassa Aspinall.
The over all structure is in the architects words is a highly engineered reinforced concrete structure with extensive cantilevers achieved with post tensioned beams, it is far less subtle than it's neighbor at 198 nettleton, but it does not care. It has a kitchen but why would you need it? you don't cook in a place like this, you get served drinks and endless canopes. It has 3 floors of bedrooms, you don't sleep in a place like this, you'd do be thrown off the terrace.. a movie theater, a gym, etc etc .. who cares?.. this place obviously does not. Just look at the 'living room' and the giant 'magnet' that clamps the whole structure, it claims the mountainside from as far away as the first turn coming from Llandudno it can be seen. Love it or hate it, you can't deny that it delivers the statement it intended.
About This Shoot @ Nettleton 199 Pentagon
This collection of photographs was taken in September 2013 during the early South African Spring. It was a breakthrough assignment for me for a well known South African realtor and I was determined to squeeze it dry for my own personal gain as well as fulfill the brief. I befriended the newly arrived resident Malawian caretaker and unlike the shoot at 198 Nettleton, he afforded me plenty of time and multiple visits in order to complete the task. On my 3rd visit, his 3rd day he was fired for complaining about bringing in the sofa cushions each night, they were pretty cumbersome, but hey, he was the only person on the continent who got to live there 24/7. I am thankful to him for allowing me to access the building so freely, as this shoot was (and I was fully aware this at the time) to be the springboard for many years of work to come.
I was vastly inexperienced at dealing with such a beast and my equipment was the same Olympus EP3 set up which I used at 198. I experimented with using up to 11 strobes in a single shot to bring out the bold lines and colours, looking back I would probably do something similar today but with more finesse, cherry picking details in an open structure like this would miss the point, it's all about the main event. Personally I would still stand by this approach, the devil is most certainly not hiding anywhere in these details, it slaps you right in the face and that's what needs to be achieved in it's photography. These images are brash and that's where the beauty lies, the openness dictates that the details need to be shown in their complete context and environment. There are endless technical and staging short comings with this shoot but given my experience and equipment at the time I am still pleased with the results. It's doesn't miss the mark and for me still delivers one of the most faithful representations of the living space that I have seen and there are plenty out there. The one point perspective shot under the 'magnet' was one of my first successful twilight shots, that single frame taught me an infinite amount about the tipping point between natural ambient light at sunset and artificial interior lighting, it was actually post processed in HDR software and still is the the one and one HDR image I have ever created and submitted as final work. In some bizzare alignment of various frames that was the result and I have not tampered with it or revisited HDR since. All my work is hand blended where required without exception.
The agency where overwhelmingly pleased with the images, so much so that they told me that since this was a 'test' shoot I should not submit the invoice, but they would be more than happy to use the images in their multi million dollar sale and use my services in the future so to regard that as payment. I knew I'd come away with far more than R1100 which is I was hoping for at the time, even the owners expressed intent to make a book with these images with again zero compensation, I have no idea if it ever happened or not but I took it on the chin and worked it to my advantage using this shoot as the gateway to covering around 250 homes a year from there on, very few of which would even come close.
More From This Architect
Adrian WM Jones
Adrian Jones is a Connecticut based architectural photographer & documentary photographer. With over 20 years in the field he has worked in many areas of the film and photography industry and now uses his vast experience to focus on photographing architecture for architects and personal documentary projects.
Get InTouch
















